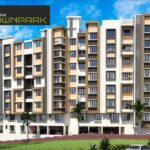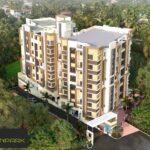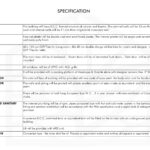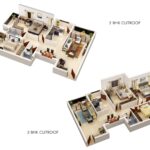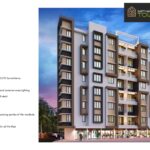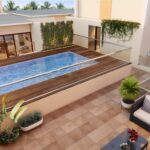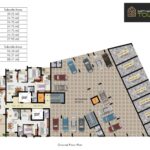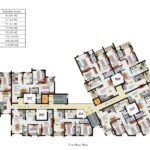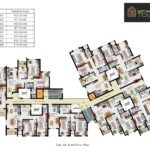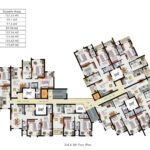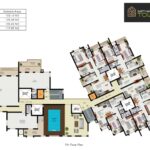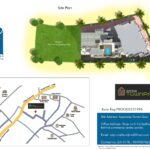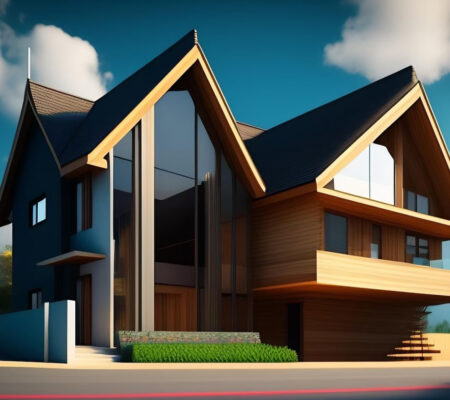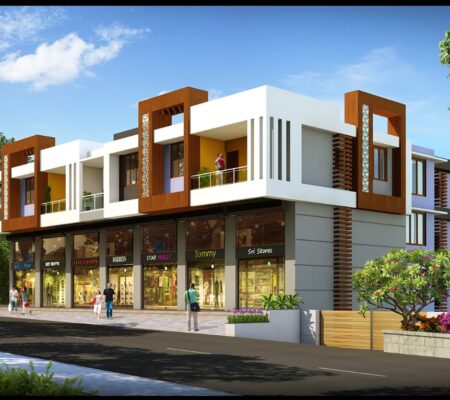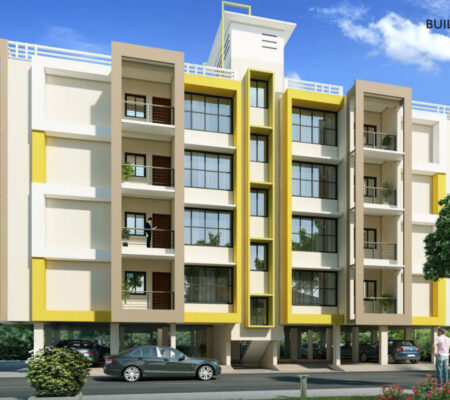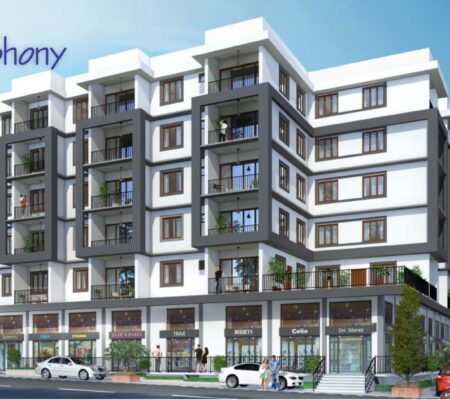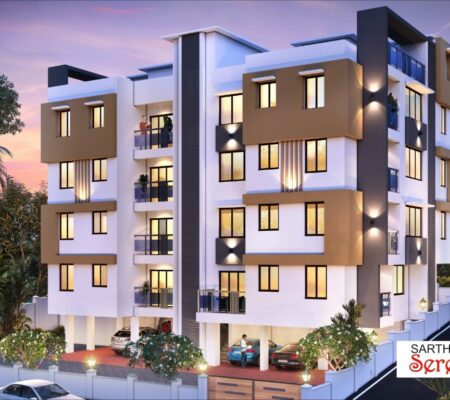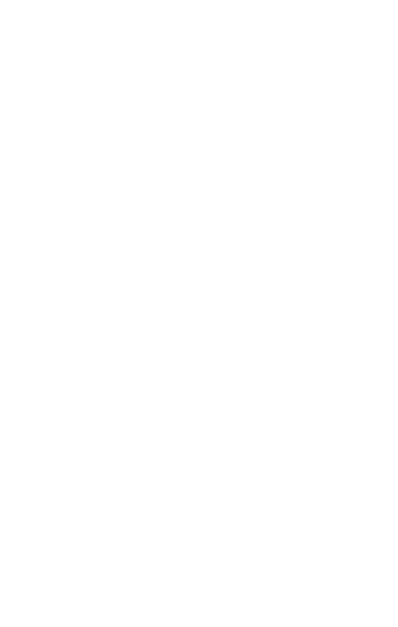
Project Info
Description
Our projects are created to guarantee the height of luxury and comfort while raising your standard of living. Our properties provide scenic views and easy access to essential amenities with modern conveniences and recreational facilities for elevating your lifestyle.
SPECIFICATION
The structure
The building will have R.C.C. framed structure of column and beams. The external walls will be 23 cm thick Laterite Stone work and internal walls will be 11 cms thick single brick masonary wall.
Plaster
External plaster will be double coat and sand faced plaster. The internal plaster will be single coat cement plaster with wallready putty finish.
Flooring
60 x 120 cm GVT Tiles for Living room, 80×80 cm double charge vitrified tiles for rooms and designer ceramic tiles / GVT Tiles for toilet.
Doors
The main door will be of teakwood, Room doors will be of laminated flush doors., Toilet door will be of FRP or Rubber moulded.
Windows
All windows will be of UPVC with M.S grills.
Kitchen
It will be provided with a cooking platform of khadappa & Granite stone with designer ceramic tiles 2′ ht and S. S. Sink.
Internal Décor
The walls and ceiling will be painted with plastic emulsion paint of asian make or equivalent and the doors with enamel paint.
External Décor
The external face of building will be provided with two coats of apex paint for body color and for border
Toilets
There will be provision of wall hung European Type W. C., 3 in one shower with one washbasin of Cera or equivalent make.
Plumbing & Sanitary
The internal plumbing will be of cpvc. pipes concealed type with hot and cold water system in the bathroom with “A” class fitting and sanitary installation will be accordance with the PDA specification and a septic tank of adequate size will be
provided.
Electrification
Concealed type: the wires shall be of Polycab or equivalent make and swithes of Legrand or equivalent mak
Water Tank
A common R.C.C. overhead tank or equivalent tank will be fitted on the terrace with an underground pump for the building.
List
Lift will be provided with ARD unit
AMENITIES
- Twin Lifts
- Security 24×7 with CCTV Surveillance
- Two level parking
- DG backup for lift and common area lighting
- Swimming pool with deck
- Gymnasium
- Club house
- Society hall for organizing parties of the residents.
- Guest rooms
- Video door phone for all the flats
Customer Feedback
Great! Support and Special Care
If you're looking for a dream home that blends elegance, comfort, and convenience, Ritesh Developers is highly attentive and competent, guaranteeing a smooth home-buying process for you. I highly recommend them.
Kritika Verma
Great! Support
Ritesh Developers is the go-to choice for your housing solutions. The team helps you with a variety of choices in home selection and is very attentive to your details.
Mohan Naik
Great! Support and Special Care
Ritesh Developers provide excellent technical expertise, but their level of professionalism and commitment to customer satisfaction is truly commendable. Your homes are crafted according to your vision and they deliver what you wish.
Dwayene Martin
- VillooSteels

